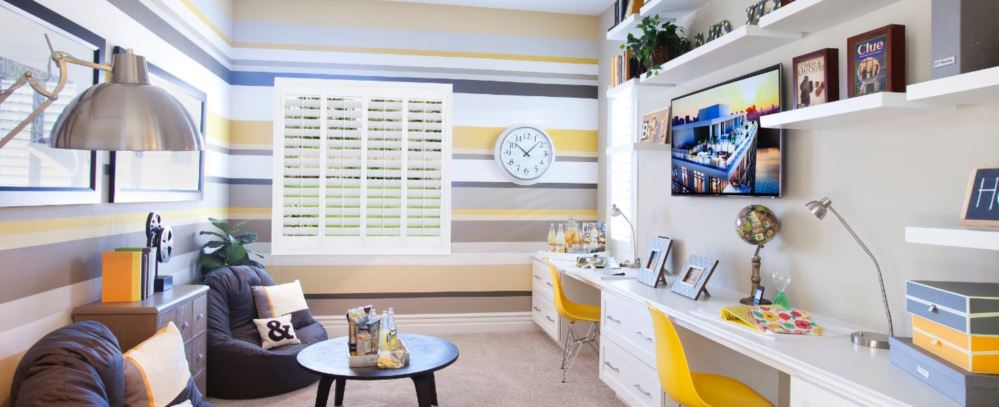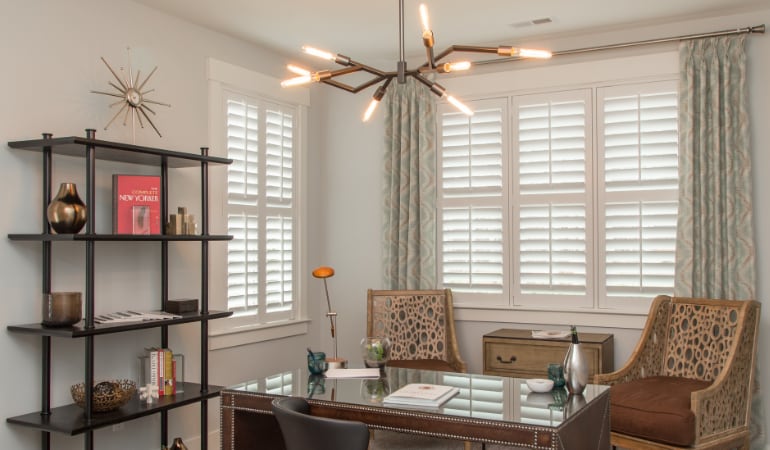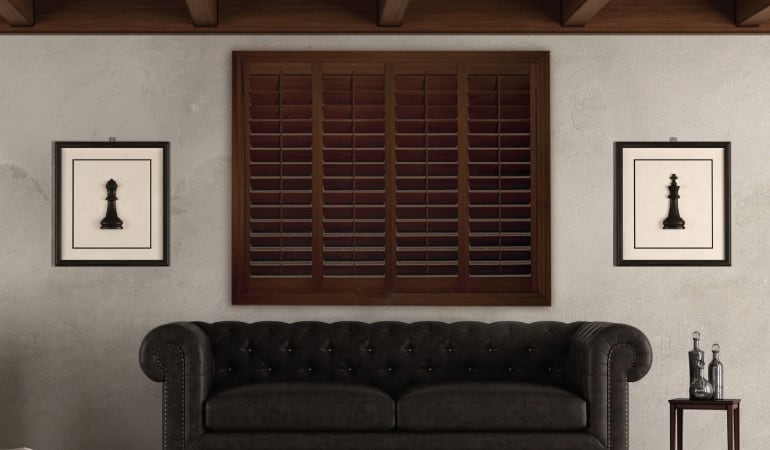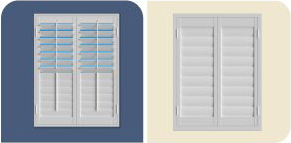
How To Make A Garage Playroom And More In Denver
One of the fastest and easiest ways to create more living area is converting your garage into a usuable room. The framework is already built--it just takes some elbow grease to make the space accommodating. Add padded flooring, heating and cooling, gorgeous window treatments, and some personal decor, and you’ll soon have a brand new home office, multipurpose area, or garage playroom in Denver.

Install Heating and Air
Denver garages are cold in sub-zero temperatures and muggy in summer. That’s less than ideal for a home office or playroom. The starting point for your garage conversion is provide HVAC. You can expand your home’s HVAC ductwork to your brand new room or install heaters and ceiling fans.
You’ll have to affix insulation to the frame and ceiling, too--especially where the garage door was hung. This will help maintain a pleasant interior temperature. For additional insulation, use energy-efficient faux wood Polywood® shutters on top of the windows. Their patented weatherstripping stops drafts and holds in inside air to keep your family cozy in winter and relaxed in summer.

Set Windows And Lighting
Your dark Denver garage will benefit from more lighting before you can love working and playing there. First start by extending the electrical wiring and installing light features and outlets. You can keep fittings simple for your Denver garage playroom or home office or add sleek light fixtures and lamps if you intend to entertain here.
For a brighter feel, place windows to your updated garage and furnish them with versatile Denver garage window treatments. Plantation shutters keep it a breeze to adjust natural light. Open the shutter panels to have a inviting playroom or redirect glare off your television or work computer with the louvers. When you need privacy at night, or the sun is too bright, the panels and louvers close tightly to block light and the view inside.
Enhance The Floor And Ceiling
Garage floors are a nuisance as living quarters. They are typically below the remainder of the home and are composed of concrete. To help converted garages blend in with the rest of the home, Denver homeowners often add to the garage floor and lay down more liveable materials like laminate, wood, carpet, or garage floor tiles. Bear in mind, if you hike the floor, you are required at least 7 ½ feet of ceiling clearance.
On the topic of the ceiling, that probably needs some updating as well. You can finish the ceiling with drywall or add in a drop ceiling. For extra storage, put in attic space over your new ceiling.

Top It Off With Furnishings And Decor
Your revamped garage will feel more like home after you give it some personality. Choose a color palette that meshes with your new room’s purpose and splash in those colors with paint, furniture, decor, and window treatments.
Get a modern desk and office chair, your favorite paint color, and smart white plantation shutters to bring in a orderly home workspace. Bright palettes and rich pillows and chairs, rug, and storage chests for toys morph your Denver garage into a playroom. Get durable Polywood shutters for window treatments that can handle little hands. Or, for a cozy entertainment space, mix a warm neutral paint color with rich hardwood interior shutters and add a TV and inviting sectional for family movie nights.
Find Converted Garage Window Treatments In Denver At Sunburst Shutters Denver
Get window treatments from Sunburst Shutters Denver to perfect your garage conversion. We carry a plethora of styles for any remodeling job in your Denver home. Tell us how we can help you create by contacting us at 720-538-0182 or complete the form below to claim a free in-home consultation.


